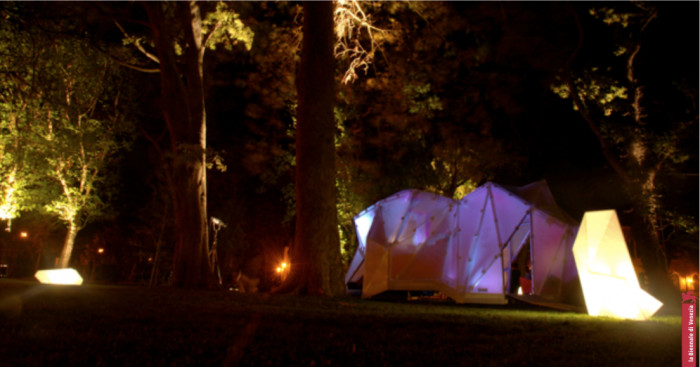
The NoRA pavilion was a winning student project developed at Department of Architecture & Design at Aalborg University. The project was presented at the 10th Venice Architecture Biennale as an interactive architecture exploring; how advanced interactive lighting and soundscape design can involve occupants and present a new sensitive architecture, acting as agents for urban experiences.
In this way the interactive structure of NoRA embedded the potential for ‘in-between’ spaces to become new meaningful places and hence new types of ‘public domains’. This thinking leans on Performative Environments as a notion of what a building does instead of what it is. Opening up for an urban architecture to be dynamic, open and facilitating self-organising, communicative environments for an organized complexity between flows of local interactions and network behaviour.
The design concept for NoRA was initiated through fluid dynamics software absorbing site characteristics as cultural movements, light and shadow into the organic mass. As a build structure NoRA was transported to the Island of San Servolo in Venice from the Northen region of Denmark. It was programmed to release its sound and light scheme according to the movements of people around the building and slowly , as well as a acting as a medium and stage setting for the users of the program.
Project leadership: Claus Bonderup, Anna Marie Fisker, Bo Stjerne Thomsen & Poul Henning Kirkegaard.
Design and planning team: Esben Skouboe Poulsen, Anderse Deleuran, Jeffrey Serio, Pep Tornabell, Anders Dam, Mads Dines, Kristian Kistorp, Marie Frier, Tenna Olsen, Mads Brath, Anja Humljan, Søren Alfang, Henrik Rubæk.
Visual performance: Sune Petersen & Gregers Kirkegaard Location: San Servolo, Venice, Italy.
Published: The 10th Venice Biennale Exhibition Catalogue 2006.
Thomsen, B. S. (2008). Design Science though Architectural Experiments Conference: Architectural Inquiries 2008, Sweeden
Thomsen, B. S. (2008). Performative Environments – Architecture Acting with Flows. Architectural Theory Review, Vol. 13, no 3 , 320-336.
The video shows how the shape of the diagrammatic shape of the pavilion was developed using solar radiation maps, and further crystallized into the final shape of the pavilion.
Nora
- Categories →
- Architecture
Portfolio
-
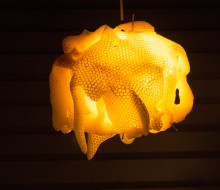
Beeotopia

-
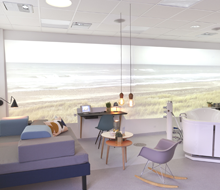
Delivery room of the future

-
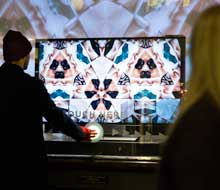
Responsive shop window

-
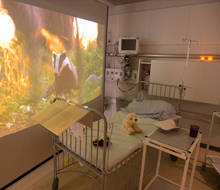
Recovery room

-
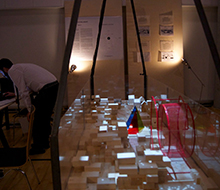
Media Architectural Growth

-
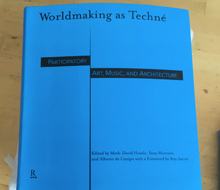
Publications

-
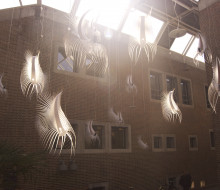
Perceptial Ecologies: Klik.

-
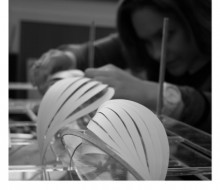
Form and Flow workshop

-
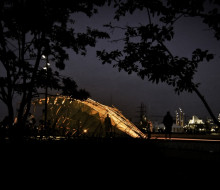
Acoustic Environment

-
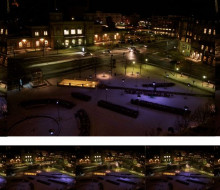
Responsive Urban Lighting

-
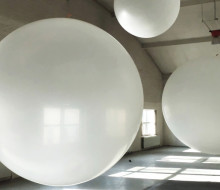
Perceptual Ecologies: Symphony

-
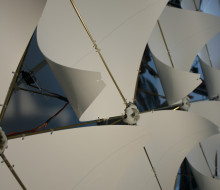
Environmental Response

-
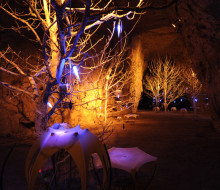
Perceptual Ecologies: Mine

-
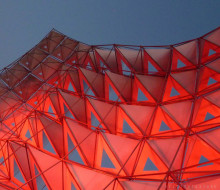
Red Pavillion

-
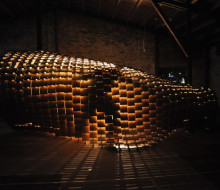
Social Technologies workshop

-
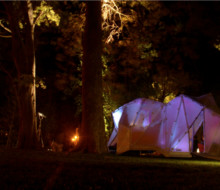
Nora

