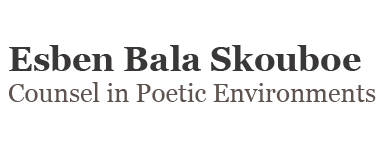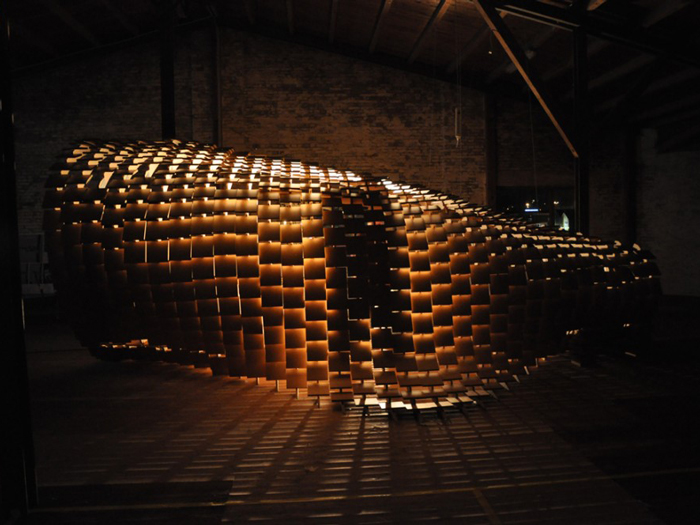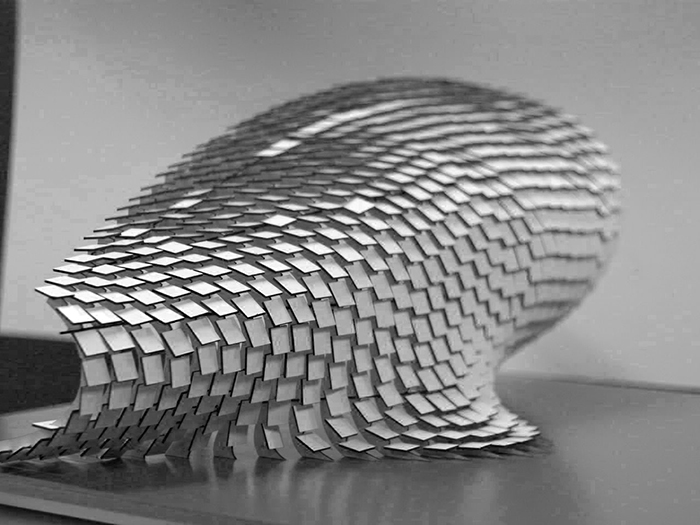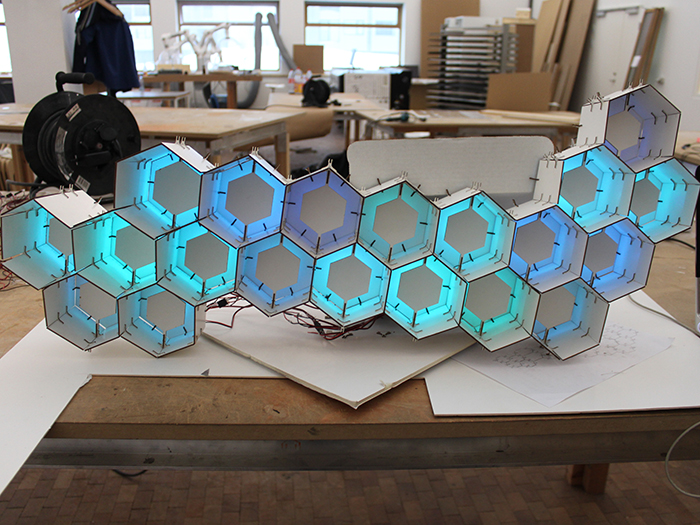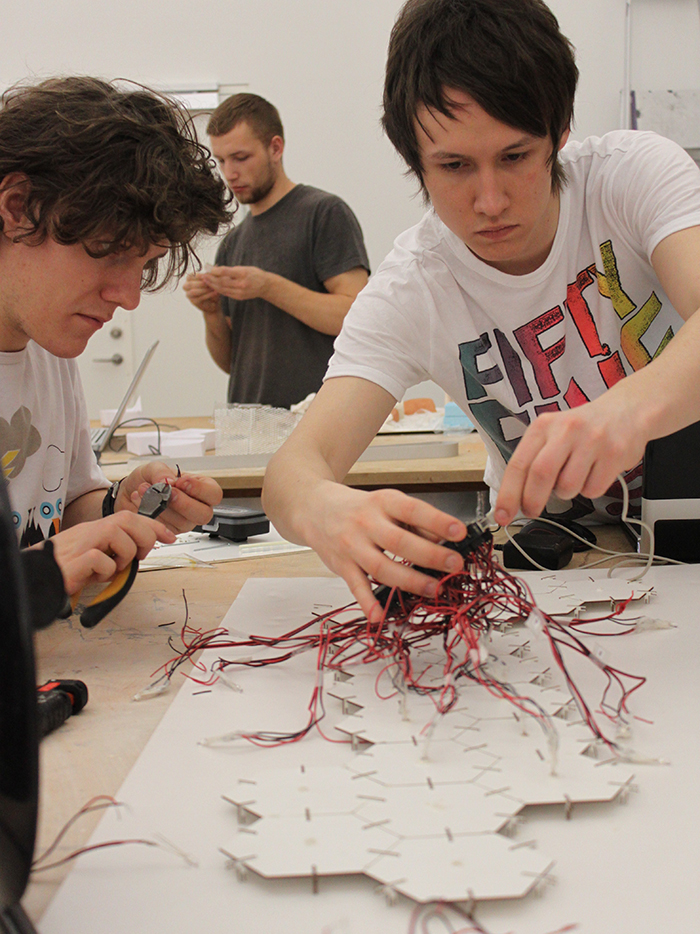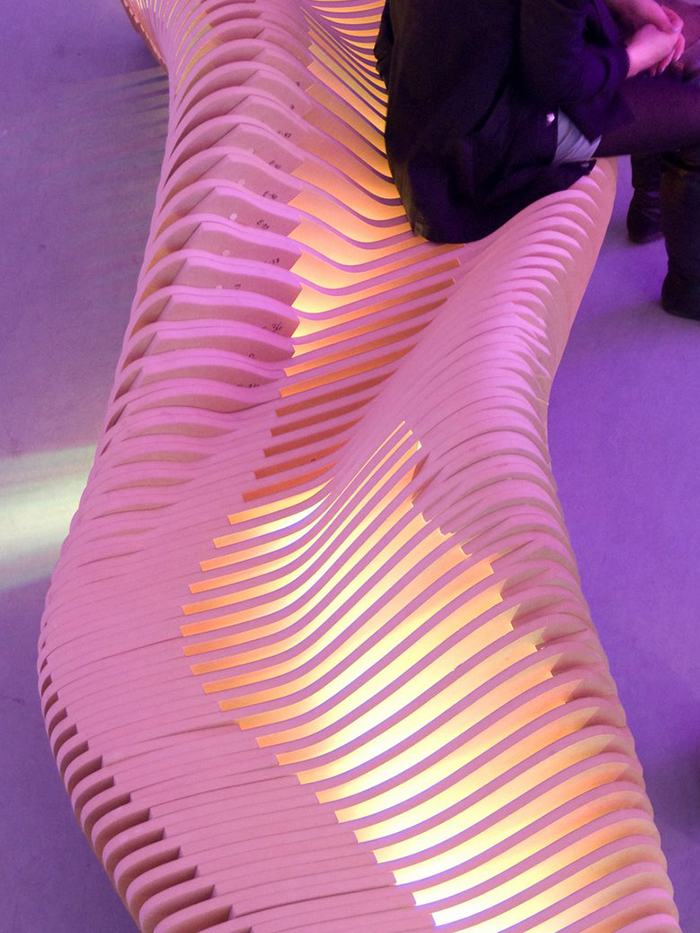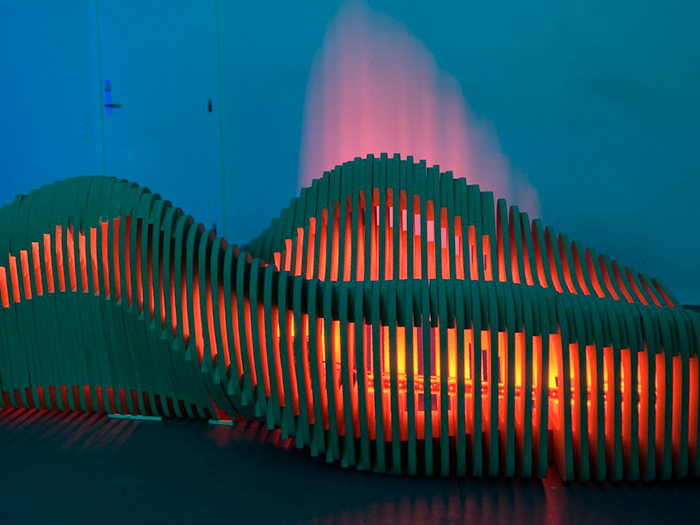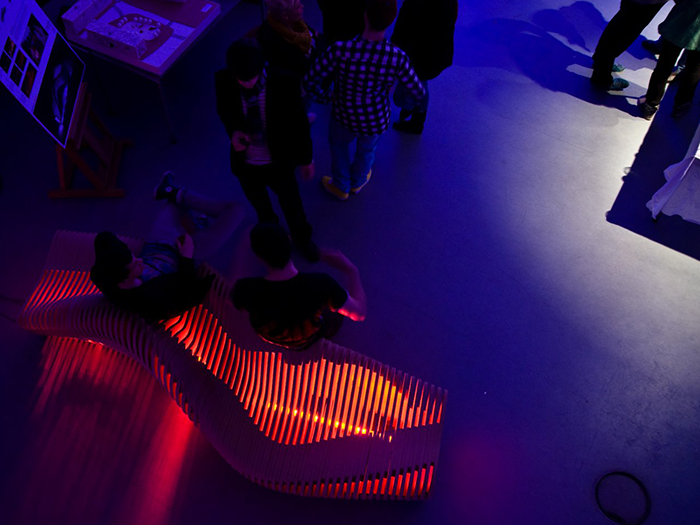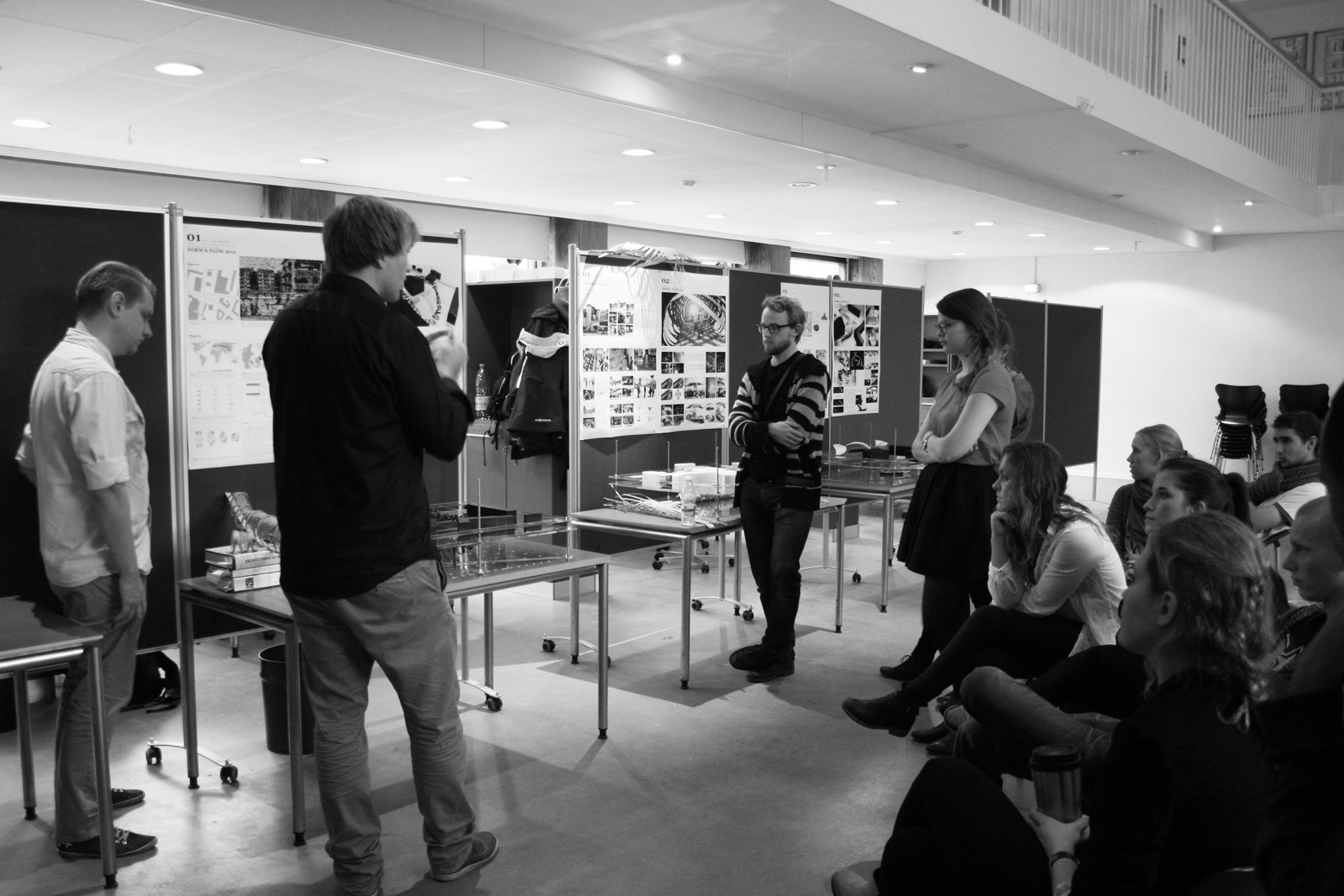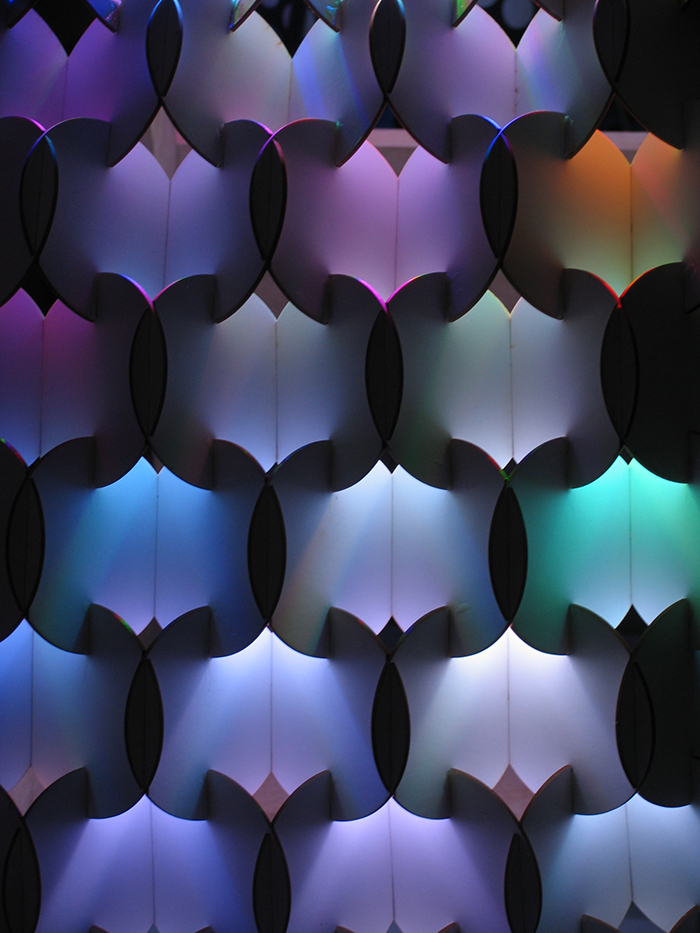During my time at the Department of Architecture & Design, Aalborg University I did a series of workshops in the field of design, exploring sustainable, parametric, and responsive design techniques. Furthermore, I did a professional postgraduate teaching training in problem-based learning at Aalborg University in 2023.
One of the workshop series was “Social Technologies,” a four-week design workshop.
The workshop “Social Technologies” explores the development of dynamic architectural concepts and computer-generated geometry. The vision was to challenge the complex programs of the urban field and to explore the inherent potentials of new digital tools. With two main focus areas, the workshop aimed to develop advanced spatial systems for organizing and articulating new social complexities and to utilize and adapt various advanced digital design methods for exploring different principles of form generation and advanced production. The workshop was divided into five phases: registration and analysis, geometry generation, lighting control, synthesis, and exhibition.
In collaboration with architects, CNC manufacturing companies, media artists, sociologists, and the Danish National Crime Prevention Council, the students participating in the workshop sought to explore how advanced digital design methods can generate new alternatives for existing anti-crime initiatives, where technology is often used to identify guilty persons. The workshop presented research at the intersection of performative formations and interactive light systems, enabling discussions on local culture production and social potentialities in form.
During the workshop, the students were introduced to the development of dynamic architectural concepts, digital tools such as Grasshopper for Rhino and RhinoScripting, the utilization of sensor technology and dynamic light control in the software vvvv, and working with digital technologies and interactive urban environments on a conceptual level.
During the one-month workshop, the 42 students in the 4th semester of Architecture & Design went through four phases: site and vision, design parametric, programming response in light, and finalizing. The pictures show selected student work. Each person worked individually through the first three phases, and in the final building phase, the students teamed up to push seven selected projects further and build 1:1 and 1:10 models. The images present the project Art615 and other winning students projects.
Teaching
- Categories →
- Teaching
-
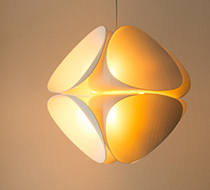
Nova

-
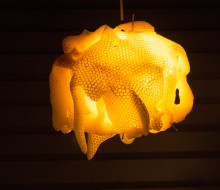
Beeotopia

-
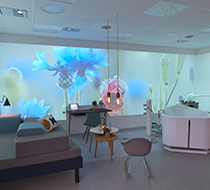
Delivery room of the future

-
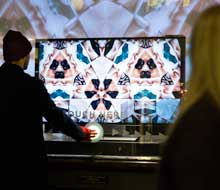
Responsive shop window

-
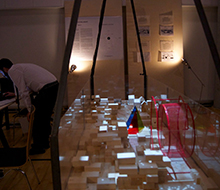
Media Architectural Growth

-
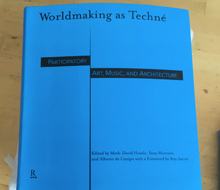
Publications

-
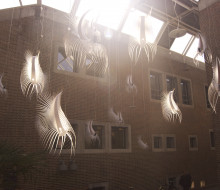
Perceptial Ecologies: Klik.

-
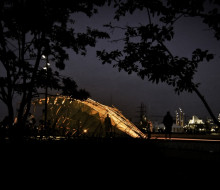
Acoustic Environment

-

Danzer light

-
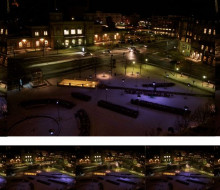
Responsive Urban Lighting

-
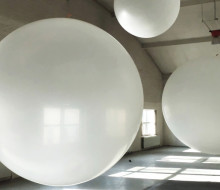
Perceptual Ecologies: Symphony

-
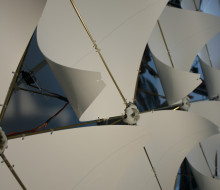
Environmental Response

-
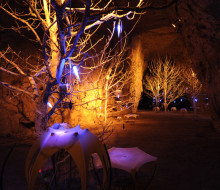
Perceptual Ecologies: Mine

-
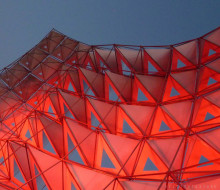
Red Pavilion

-
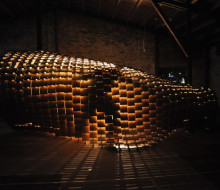
Teaching

-
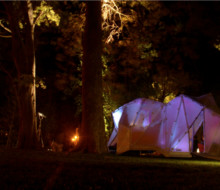
Nora

